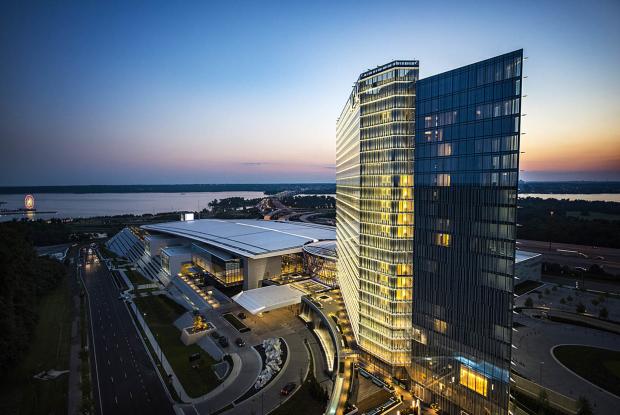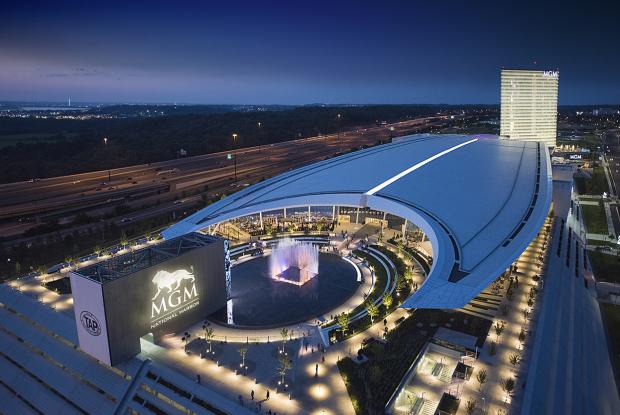
-
Details
MGM National Harbor is the premiere entertainment destination located on the banks of the Potomac just outside of Washington DC. Featuring a 3,000 seat Theater, 308 luxurious hotel rooms, restaurants from acclaimed chefs and a gaming floor bigger than the White House, MGM National Harbor delivers monumental experiences daily.
-
Events
-
Facilities
- Doubles (2 beds) 112
- Singles (1 bed) 196
- Suites 74
- Sleeping Rooms 308
MGM Grand Ballroom
- Total Sq. Ft.: 16317
- Width: 99'
- Length: 163'
- Height: 24.3'
- Theater Capacity: 1600
- Classroom Capacity: 900
- Banquet Capacity: 1050
- Reception Capacity: 1800
MGM Grand Ballroom - Salon A
- Total Sq. Ft.: 7227
- Width: 99'
- Length: 73'
- Height: 24.3
- Theater Capacity: 758
- Classroom Capacity: 440
- Banquet Capacity: 350
- Reception Capacity: 476
MGM Grand Ballroom - Salon B
- Total Sq. Ft.: 3577
- Width: 49'
- Length: 73'
- Height: 24.3'
- Theater Capacity: 336
- Classroom Capacity: 184
- Banquet Capacity: 180
- Reception Capacity: 247
MGM Grand Ballroom - Salon C
- Total Sq. Ft.: 3577
- Width: 73'
- Length: 49'
- Height: 24.3'
- Theater Capacity: 336
- Classroom Capacity: 184
- Banquet Capacity: 180
- Reception Capacity: 247
MGM Grand Ballroom - Salon B/C
- Total Sq. Ft.: 7227
- Width: 73'
- Length: 99'
- Height: 24.4'
- Theater Capacity: 690
- Classroom Capacity: 440
- Banquet Capacity: 350
- Reception Capacity: 494
MGM Grand Ballroom - Prefunction B/C
- Reception Capacity: 1000
MGM Grand Ballroom - Terrace
- Total Sq. Ft.: 6010
Bellagio Ballroom
- Total Sq. Ft.: 4284
- Width: 51'
- Length: 84'
- Height: 19.6
- Theater Capacity: 378
- Classroom Capacity: 180
- Banquet Capacity: 280
- Reception Capacity: 305
Bellagio Ballroom - Section 1
- Total Sq. Ft.: 1785
- Width: 51'
- Length: 84'
- Height: 19.6
- Theater Capacity: 148
- Classroom Capacity: 98
- Banquet Capacity: 100
- Reception Capacity: 121
The THEATER
- Total Sq. Ft.: 27000
- Theater Capacity: 3000
- Banquet Capacity: 650
- Reception Capacity: 1800
Center Prefunction
- Total Sq. Ft.: 5453
Bellagio Ballroom - Section 2
- Total Sq. Ft.: 2499
- Width: 49'
- Length: 51'
- Height: 19.6'
- Theater Capacity: 230
- Classroom Capacity: 116
- Banquet Capacity: 140
- Reception Capacity: 165
Bellagio Ballroom - Prefunction
- Total Sq. Ft.: 5338
ARIA
- Total Sq. Ft.: 1838
- Width: 34'
- Length: 54'
- Height: 12'
- Theater Capacity: 208
- Classroom Capacity: 90
- Banquet Capacity: 80
- Reception Capacity: 124
Beau Rivage
- Total Sq. Ft.: 1838
- Width: 34'
- Length: 54'
- Height: 12'
- Theater Capacity: 208
- Classroom Capacity: 90
- Banquet Capacity: 80
- Reception Capacity: 124
Mandalay Bay
- Total Sq. Ft.: 1838
- Width: 34'
- Length: 54'
- Height: 12'
- Theater Capacity: 208
- Classroom Capacity: 90
- Banquet Capacity: 80
- Reception Capacity: 124
Mirage Boardroom 1
- Total Sq. Ft.: 648
- Width: 36
- Length: 18
- Height: 11.6
Mirage Boardroom 2
- Total Sq. Ft.: 648
- Width: 36'
- Length: 18'
-
Virtual Tour






